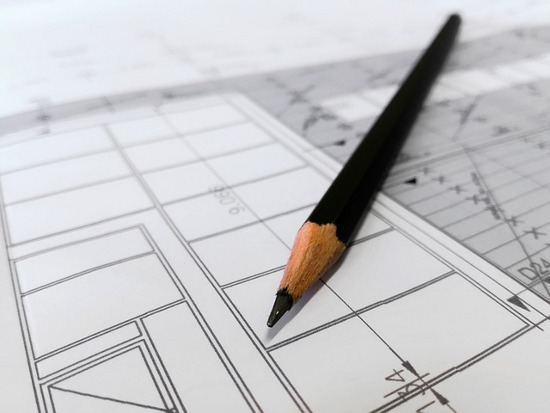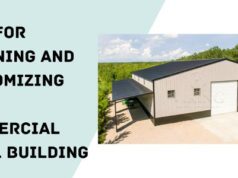There are a significant number of benefits of CAD. However, as with anything else, you will always find yourself faced with some challenges. Using CAD can make life much easier for everyone involved, it allows for the transformation of a client’s vision into reality, it saves a considerable amount of time, gives greater accuracy, and offers transparency and accountability across the board. These are all really good points which beg the question why are some people reluctant to use CAD? Well, the reason is simple, there are also some challenges that can face a CAD building designer.


Here we look at them and how they can be overcome
Contractor shortage
If you are looking to start a new project using CAD, then you need to ensure that you can find the right people to help you. Many well-established companies still use 2D design software, as this is something that they have been doing for a long time, and it can be routine for them. This means that they are simply not embracing the newer technologies, and as a result, there is a distinct lack of people who are trained and qualified to use it.
What this boils down to is that there is a real shortage of skilled professionals so if you are looking for CAD services London, or anywhere else in the UK, you may find yourself facing a lengthy wait for someone to find space in their work schedule to assist you.
Some companies can help you with CAD so in the short term it may just be a case of being patient and waiting for someone to be available, in the long run however it does mean that we should be encouraging the next generation to look at undertaking CAD training.
File size
When it comes to CAD files, it isn’t surprising to note that they are usually on the hefty side – the model for an average size building will take up at least 100mb of space. Fortunately, the IT setup in most modern offices is set up to handle this without any issues however, larger files are not that easy to work with or share with others.
When it comes to working with larger files they can lag, they are rather jumpy and worse still; they don’t keep up with you. They are also simply impractical for emailing to other parties due to the size. Fortunately, third-party file hosting services, which have been around for several years, can be used to solve this issue. Important things to take into account, however, are who will take on the responsibility for their administration and how is the transfer of any data controlled? The last thing you want is several versions of the same file.
Detail inconsistency
It is essential with any design to ensure it is complete and that means including all the little details such as wiring systems. A significant issue that exists at the moment is that generic or more typical design details are what is shown in most architectural models. Unfortunately, these more generic details can often vary significantly from the final product. Whether this is different profile geometry for a frame section or a wall that has a different material for construction, the implication of these changes no matter how small is significant.
Some of the smaller details will also naturally be missing in the final designs as modelling products with that level of detail is simply not possible – including even the smallest of details would make the file size even more substantial.
As you can see, there are a few problems with CAD that you might not have considered. The only real solution at the moment is for the industry itself to reach the level of experience and knowledge to use the model.









